Watford Project
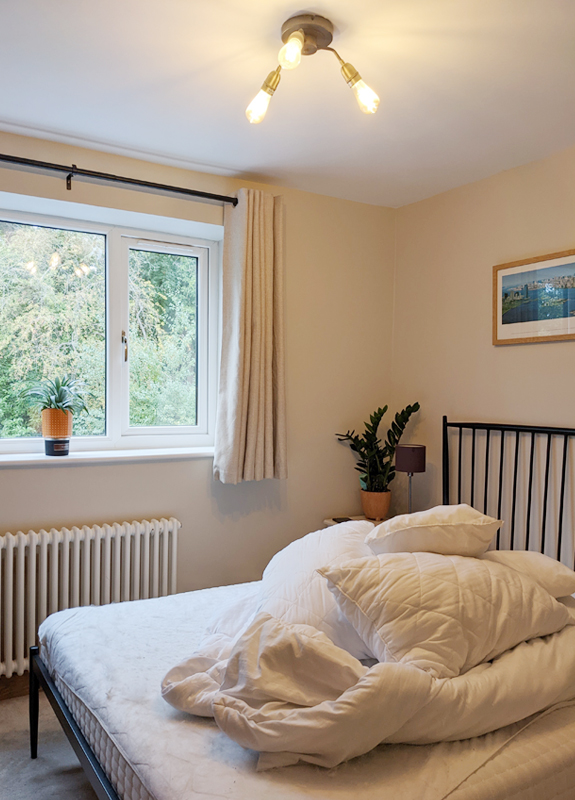
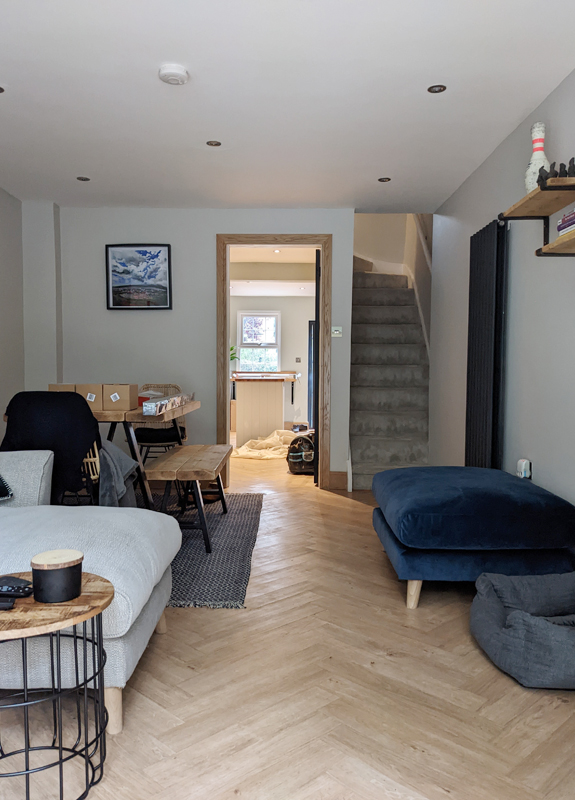
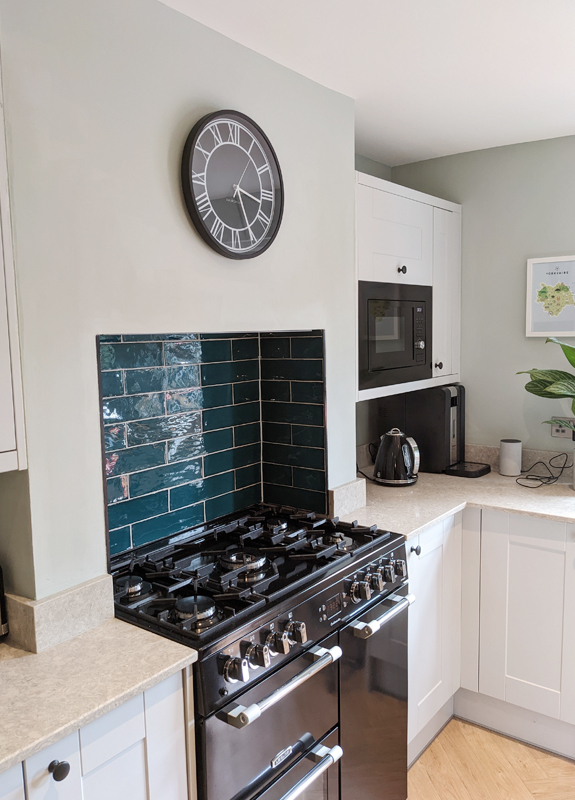
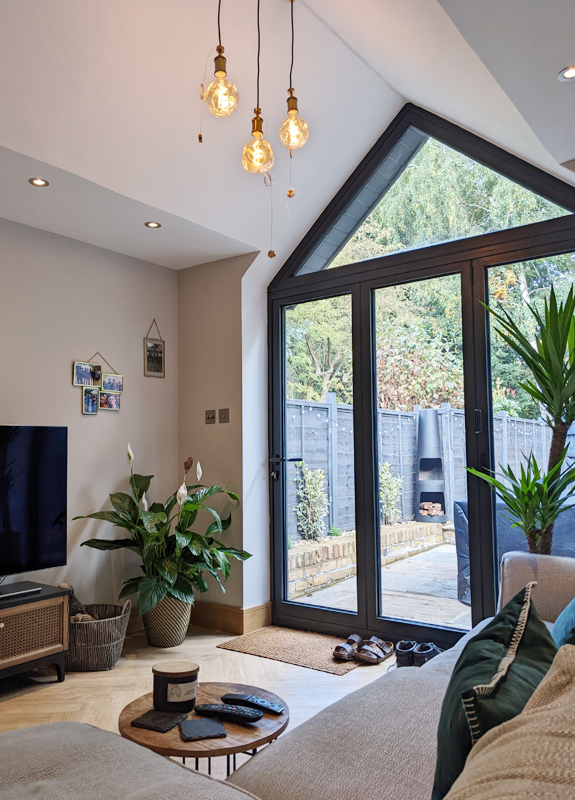
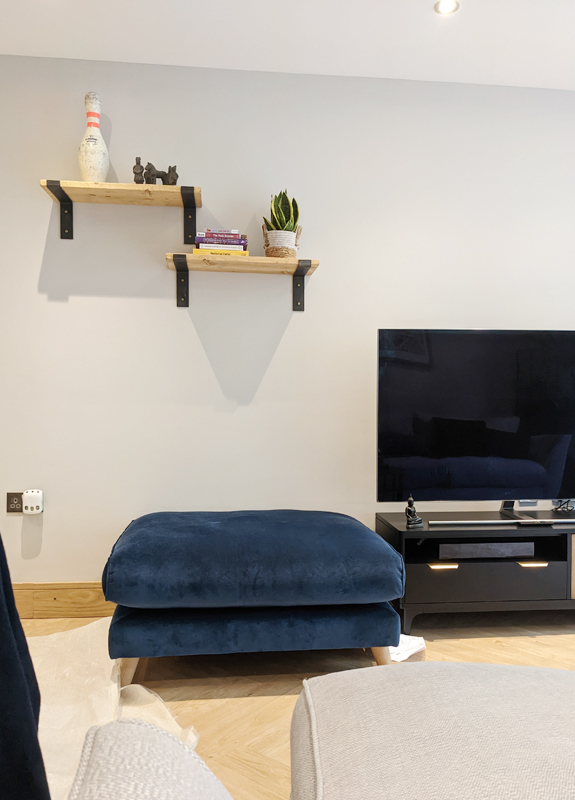
Project Overviews
This Watford Client wanted us to understand how he could make the most of the land he had. we start with a very plain Construction on a large plot. It sat on the border between a street with an assortment of house types and a large postwar social housing estate with a typical mix of high and medium-rise blocks of flats with lots of space between them.
This wraparound extension is a seamless addition to Watford Home, Featuring Sliding Glass doors that connect the living area to the Garden. Utmost priority was that this space is consistently flooded with natural Light. Not only was the kitchen made more spacious, but the client used the remaining room to create a relaxing dining area, as well as moving in a sofa so that they could entertain guests on a regular basis. The rear patio was also updated and generated a few extra square metres for the client to utilise for outdoor dining.

