Tooting Project
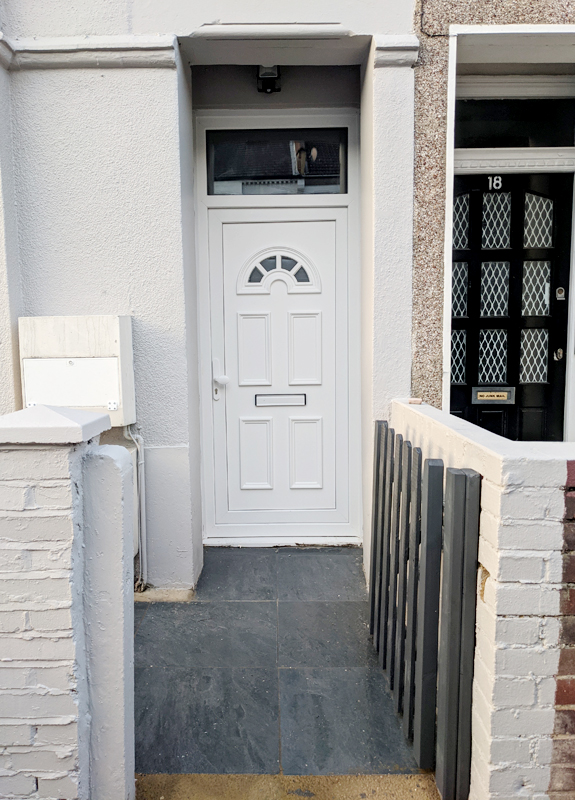
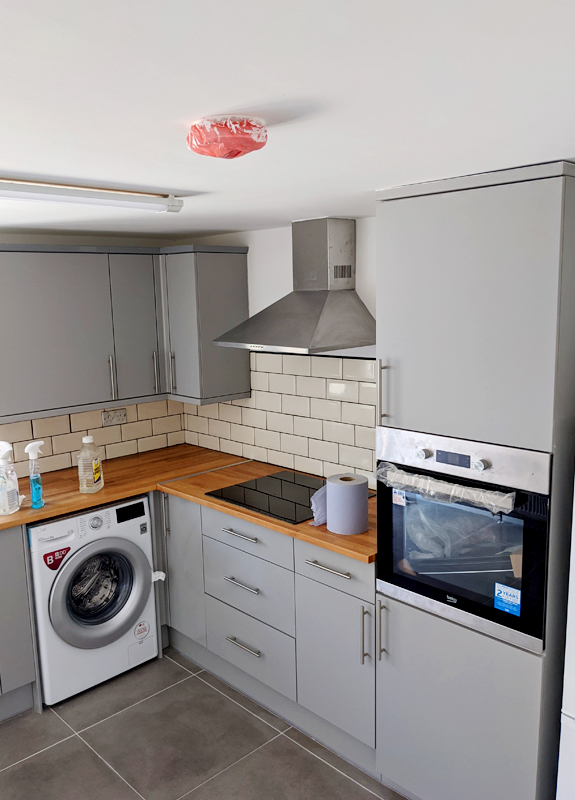
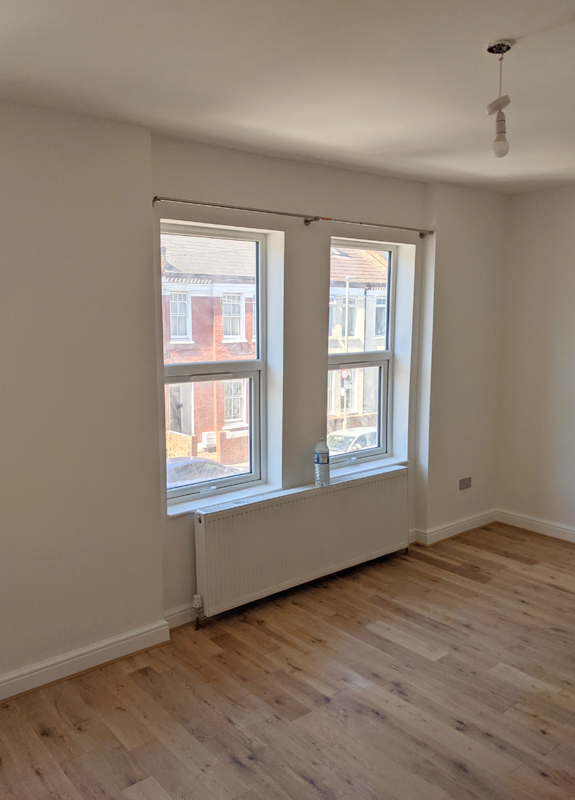
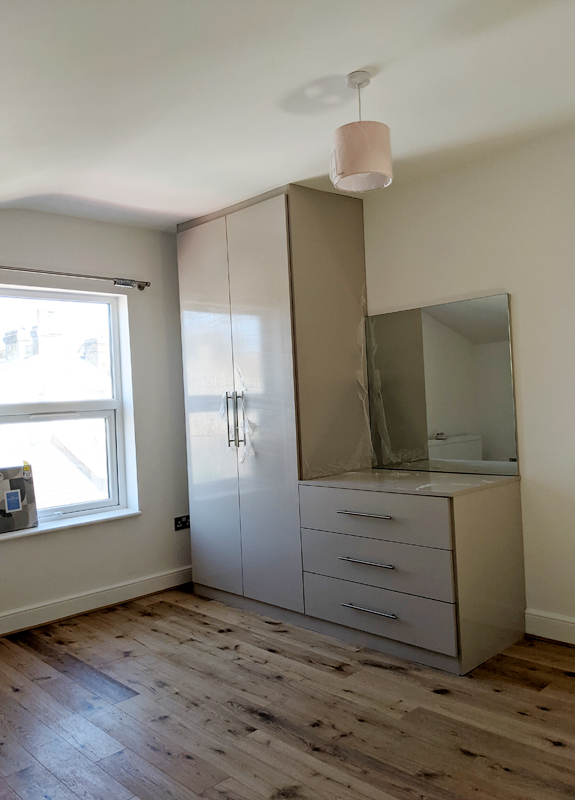
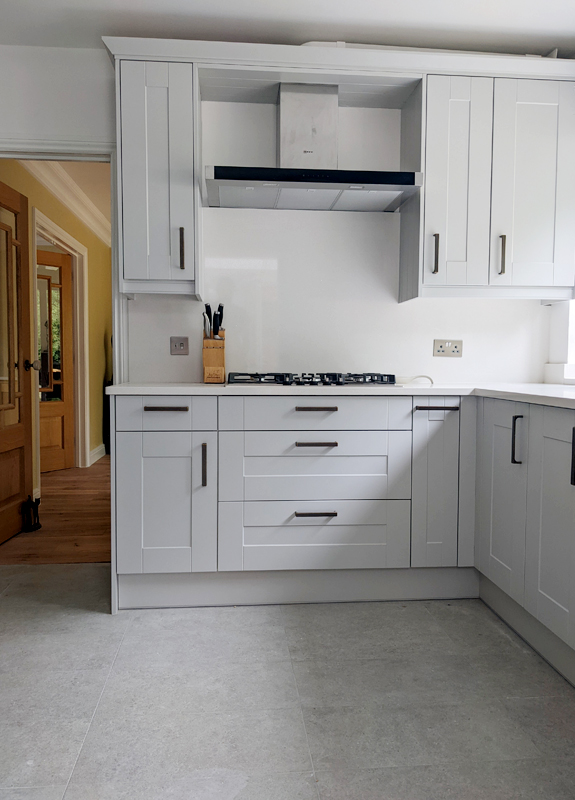
Project Overview
Client at Tooting approached us for extending their small back garden, creating more of a courtyard. Our job was to adhere to the instruction and make a wide and spacious kitchen and Dining Area & providing a unique look to the extension, so on the first floor, we placed a one-bedroom apartment with an open-plan kitchen-living-dining area we decided to implement wooden Kitchen Top with traditional Look tiles. This was contrasted with a large opening and installing the bi-fold created the feeling that the garden was a part of the back room.
On the second Floor we took advantage of the rear extension and the new mansard roof to design a spacious maisonette. The two bedrooms with wooden carpeting and the bathroom with new Tiles, fittings & Plumbing Work along with Installing Underfloor Heating to The entire ground Floor.

